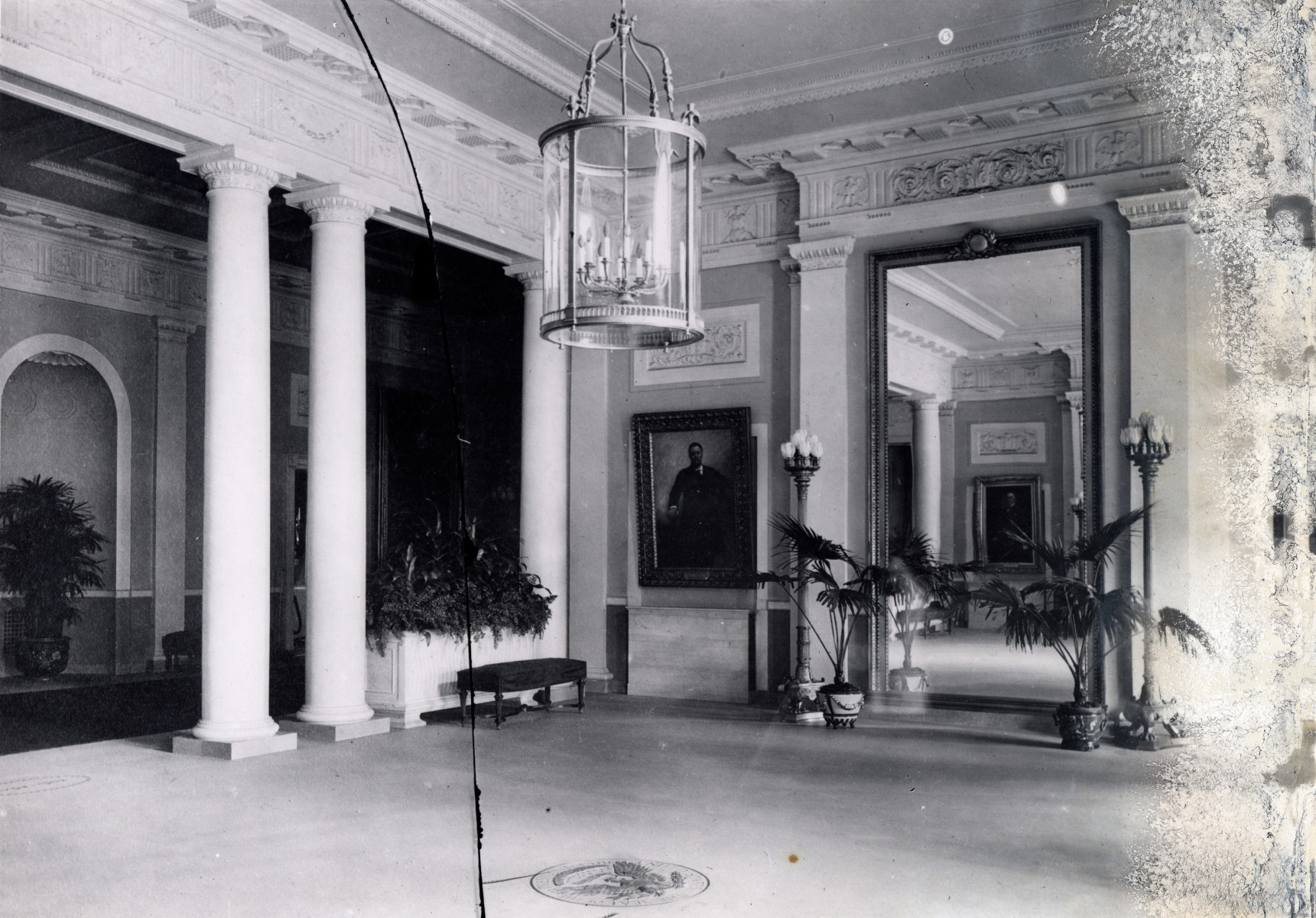Collection Presidential and First Lady Portraits
Since 1965, the White House Historical Association has been proud to fund the official portraits of our presidents and first ladies,...
Main Content
The Cross Hall and large Entrance Hall are at the center of the original plan by James Hoban for the State Floor of the White House. The basic floor plan has not been altered substantially, although modifications have been made to the design and placement of the principle staircases. The plan is arranged so that the Cross Hall connects all of the State Floor rooms and opens into a wide reception area - the North Entrance. James Hoban planned two main stairs. One rose in a graceful flight from the western end of the Cross Hall. The president and first lady used this staircase on formal occasions. During the Ulysses S. Grant administration, the stair was remodeled to access the conservatories on the West Terrace. The stairs were torn out completely when Charles McKim extended the State Dining Room for President Theodore Roosevelt in 1902. McKim converted the eastern stairs into a grand staircase, but the descent directly into the Cross Hall was awkward and did not present the official party to the best advantage.

Entrance Hall, 1881.
White House CollectionIn the late nineteenth century, a spectacular stained-glass screen divided the Cross Hall from the North Entrance. Designed for President Chester Arthur by Louis Comfort Tiffany, the floor-to-ceiling Art Nouveau screen was installed between the hall's columns in 1882. It replaced an earlier iron and ground glass screen first used to increase the efficiency of a gravity heating system installed for President Martin Van Buren in 1837. Warming the area was never easy. Thomas Jefferson built niches in the south wall of the Cross Hall to hold iron stoves molded to look like classical urns. Fireplaces once faced each other on the east and west walls of the North Entrance.

Glass screen designed by Louis Comfort Tiffany, installed in the Entrance Hall in 1882. Peter Waddell, The Grand Illumination.
Peter Waddell for the White House Historical AssociationUntil 1902, the public entered the house through the North Door. Walkway bridges were rigged to convert flanking windows into additional entries for crowded events. In 1835, Andrew Jackson received a 1,400-pound cheese as a gift; two years later, he invited the public to come eat it. People came in droves and trampled cheese crumbs into the carpet. It smelled for weeks. The public filed through again in 1841 to view the body of William Henry Harrison, who died after only a month in office. In 1867, a would-be assassin came through the door, threatening Andrew Johnson's life.
Public entrance into the White House was reoriented to the East Wing after the 1902 renovation. Guests of state still use the North Entrance. Visitors saw an entirely changed entry space after 1902. McKim removed Tiffany's screen of colored glass, the colored floor tile, and frescoed walls and ceiling. It dramatically changed the character of this space. Paired Doric columns of plaster — snowy white — replaced the single marble columns and colored glass, opening up a view to the Cross Hall. Fireplaces east and west were replaced by huge built-in mirrors. Hard stone floors and white neoclassical details dominated what had been a multi-colored tile floor and an arabesque treatment of the walls.

Entrance Hall, c. 1902.
White House CollectionDuring the Truman Renovation of 1948-52, project architect Lorenzo Winslow fought to keep the classic design that architect Charles McKim had created in 1902. The main change resulted in the foot of the Grand Staircase landing in the Entrance Hall. The stairs entrance, where one of McKim's full-length mirrors used to stand, became a stage far more suitable for "photo opportunities" at state events.

Entrance and Cross Hall, 1952.
Paintings of presidents from the twentieth century are displayed along the Grand Staircase, and portraits of the most recent presidents hang in the Entrance Hall. There was a presidential seal imbedded in the floor until the Harry Truman administration, when it was moved downstairs and a new seal was created for above the doorway in the Blue Room. The pier table is one of the original pieces from the Bellangé suite purchased by James Monroe in 1817.
Today, the North Entrance and Cross Hall create a welcoming atmosphere for many of the grand events held at the White House.

The Grand Staircase, circa 1999.
White House Historical AssociationSince 1965, the White House Historical Association has been proud to fund the official portraits of our presidents and first ladies,...
Over 200 years ago, James Hoban left Ireland for America to pursue his dream of becoming an architect. Selected by President...
When First Lady Jacqueline Kennedy took on the herculean task of restoring the interior of the White House, she appointed...
James Hoban came from humble beginnings as a young carpenter and architect in Ireland, and went on to collaborate with...
Many people approach the decor of their homes as a reflection of oneself. But what happens when a home's interior...
James Hoban's life is a memorable Irish-American success story. In his boyhood he learned the craft of carpenter and wheelwright,...
During the administration of President Harry S. Truman, the White House underwent a renovation and expansion so extensive, it changed...
From the beginning of its construction in 1792, until the 1902 renovation that shaped the modern identity and functions of the interior...
In 1961, First Lady Jacqueline Kennedy resolved to make the White House a “living museum” by restoring the historic integrity of the...
President John F. Kennedy and First Lady Jacqueline Kennedy’s advocacy for the arts endures as a vital part of th...
Since the White House was first occupied by President John Adams in 1800, influential people and organizations—or those who hoped to...
A dinner at the White House has always had significance beyond the gastronomical delights. The elegance of the State Dining...