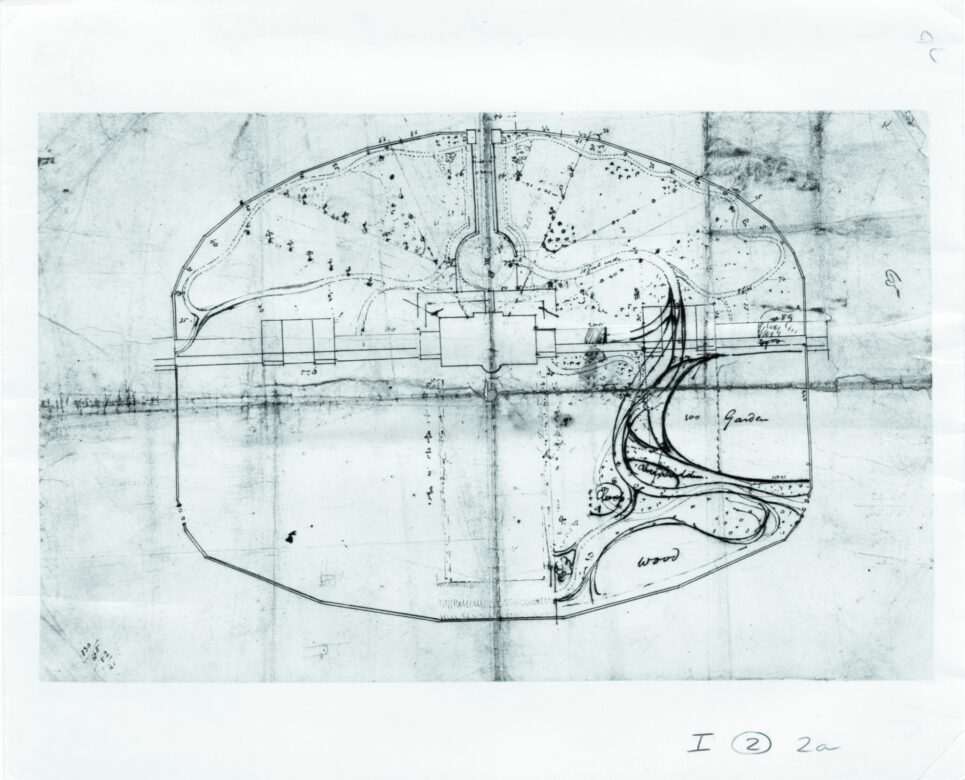Podcast 250 Years of American Political Leadership
The American experiment has long held the curiosity of people around the world, especially for Iain Dale, an award-winning British...

Main Content
How Long? 3 minutes
The stables, built on the White House grounds over a period of a century, were never intended to be great architecture. Public interest was keen simply because they were the president's stables. The first executive stable was a simple Georgian brick building, erected just off the grounds in 1800. Thomas Jefferson located a stable and carriage house in flanking wing dependencies built at the White House in 1806. After the British burned the White House in 1814, a frame stable was added to the end of the rebuilt west wing. In 1834, President Andrew Jackson directed the construction of a freestanding brick structure trimmed with Aquia sandstone located east of the White House.
Andrew Jackson's stable was razed in 1857 to make way for the present south wing of the Treasury Department. A new structure was built on the east grounds south of the Treasury. A tragic fire took this building in 1864, destroying the Lincoln family horses. A replacement stable was erected on the west grounds. In 1871, that structure made way for the construction of the imposing State, War and Navy Building (today's Eisenhower Executive Office Building). The last White House stable, a High Victorian mansard-roofed structure built during the Grant administration in 1871 and extended for Benjamin Harrison in 1891, was demolished in 1911.
The gateway of the executive stables faced 17th Street, N.W. At the center of the U-shaped building was an open courtyard that was covered by glass in 1891. The stable, carriage, tack and harness rooms, and a cozy sitting room for the coachmen and stable hands were located on the first floor. An apartment for the coachman and his family were in a second story attic.
A reporter's description of the White House stables in 1889: "A few rods south of the southern entrance to the great State, War, and Navy buildings is a grove of young trees, from above the verdant tops of which peep out an odd-looking continuation of mansard roof ... the uninformed stranger wonders what manner of mansion it is which is thus secluded and finds that it is the White House stables. The stables are extensive enough to contain twenty-five horses and twelve vehicles. Nothing but a pass from the President's private secretary will secure admission to the sacred precincts where [coachman] Albert Hawkins is king." The Evening Star, Washington, D.C., April 13, 1889.

The White House Stable in 1900.

The first White House stable completed in 1800 on the corner of 14th and G Streets, N.W. was remodeled as a school in 1821 and demolished about 1886.

Thomas Jefferson outlined the White House and grounds with sweeping carriage paths and a stable to the east, 1802-1805. His grand scheme was partially realized, a stable was built in 1806 and the general layout of the grounds survived until the late 1850s.

With the White House in the background, Grant's prized warhorses, Cincinnati and Egypt, were shown centered in an engraving, Harper's Weekly, April 17, 1869.

Harness room in the Roosevelt stables, 1903. Visible in the case were President Roosevelt's harness with his monogram and cockade.

Neatness and order: Interior view of the stalls in the White House stable in 1903.

Coachman Charlie Lee supervised the groomsmen and stablemen and had charge of the care and feeding of 15 horses, eight of which were owned by the Roosevelts. Washington Post, January 7, 1906.
Library of Congress
Official White House fleet with drivers and motorcycle police in 1909 at the time the White House stable became a garage.
Smithsonian InstitutionThe American experiment has long held the curiosity of people around the world, especially for Iain Dale, an award-winning British...
Since 1965, the White House Historical Association has been proud to fund the official portraits of our presidents and first ladies,...
In 1933, Franklin Delano Roosevelt was sworn in for the first of his four terms as president of the United States....
From hot dogs to haute cuisine, U.S. Presidents have communicated important messages through food. Stewart McLaurin, President of the...
Gerald Rudolph Ford Jr., the nation’s only unelected president and vice president, served thirteen terms in Congress before rising to...
In 1821-1822, Susan Decatur requested the construction of a service wing. The first floor featured a large kitchen, dining room,...
From First Lady Dolley Madison's sister Lucy Payne Washington's wedding in 1812 to the nuptials of President Joseph Biden and First...
Every year since 1981, the White House Historical Association has had the privilege of designing the Official White House Christmas Ornament....
Over 200 years ago, James Hoban left Ireland for America to pursue his dream of becoming an architect. Selected by President...
Since the laying of the cornerstone in 1792, Freemasons have played an important role in the construction and the history of...
Honoring some of the greatest moments in sports history has become a tradition at the White House. Presidents and their...
James Hoban came from humble beginnings as a young carpenter and architect in Ireland, and went on to collaborate with...