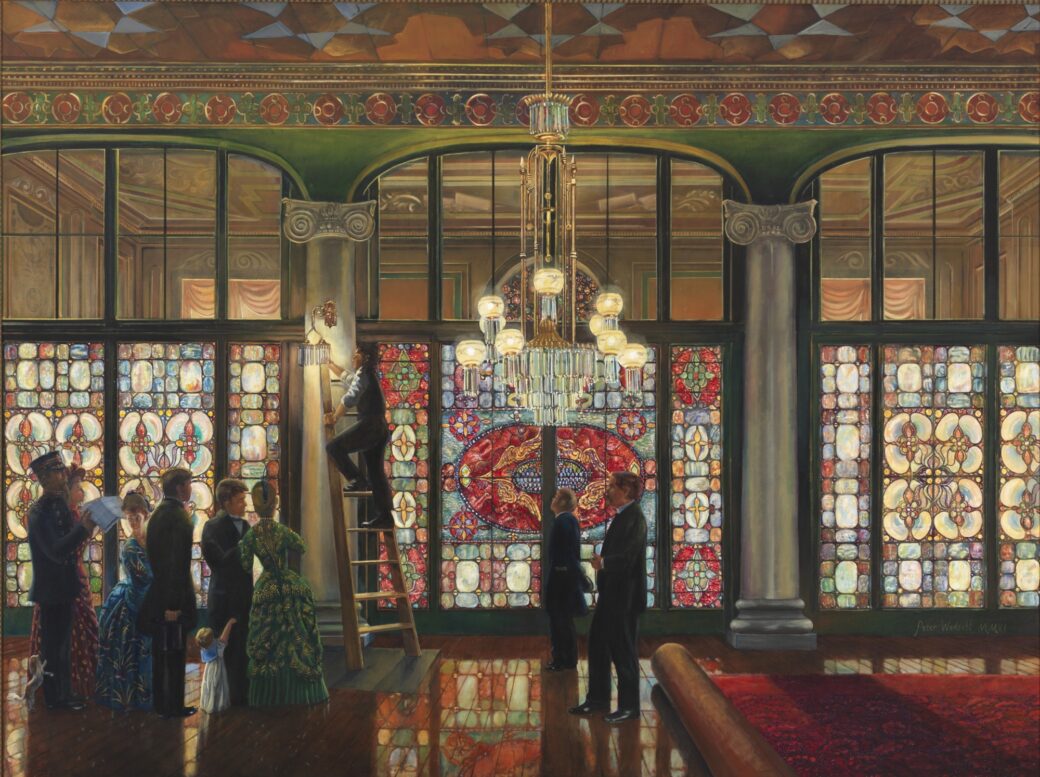Collection The Ford White House 1974 - 1977
Gerald Rudolph Ford Jr., the nation’s only unelected president and vice president, served thirteen terms in Congress before rising to...

Main Content
James Buchanan, at the urging of his niece and White House hostess Harriet Lane, added a wooden greenhouse on the roof of the west terrace in 1857, adjacent to the State Dining Room. One could enter a private world of plants and flowers grown for decorating the house. This simple structure burned in 1867 and was replaced by iron and wood structure twice as large as the earlier one.

The south grounds, c. 1860, showing the first greenhouse, built on the west terrace in 1857.
Stables were an important part of early White House life. First located several blocks from the Executive Mansion, they were shifted around until the creation of greenhouses forced their removal in 1869 from the west colonnade to the area southwest of the Presidents Grounds.

The stable of the White House, 1869.
In the 1870s and 1880s additional conservatories were added to the White House, including rose houses, a camellia house, orchid houses and a house for bedding plants. All were removed to construct the Executive Office Building (the West Wing) in 1902.

Exterior views of the conservatories from the southwest in the late nineteenth century when they had reached their ultimate extent.
Chester A. Arthur, president from 1881 to 1885, found no charm in the White House and called on Louis C. Tiffany, a new lion of the world of fashionable interiors in New York to add his touch to the White House. "Twenty-four wagon loads of old furniture and junk from the White House" were sent to warehouse and sold in 1882. Tiffany worked in the East, Blue, and Red Rooms; the State Dining Room, and the transverse corridor, all on the state floor. By far the greatest cost of Tiffanys redecoration was in artistic painting. Practically every surface was transformed with his decorative patterns and complicated glazing accented in the transverse hall and entrance hall by his trademark colored glass.

The entrance hall, 1882, transformed by Tiffany with his trademark colored glass.

Peter Waddell, The Grand Illumination, 1891.
The White House Historical AssociationFirst Lady Caroline Harrison found the White House inadequate as a residence and supported a proposal for a major expansion of the complex that would include an art wing open to visitors. In 1890, Frederick Owen, an engineer and friend of Mrs. Harrison, created plans from her ideas for the expanded house that included an open court and a glass conservatory on the south front. Congress refused to fund the project.

Detail from a White House expansion plan compiled and drawn by Frederick D. Owen, 1890.
Gerald Rudolph Ford Jr., the nation’s only unelected president and vice president, served thirteen terms in Congress before rising to...
The American experiment has long held the curiosity of people around the world, especially for Iain Dale, an award-winning British...
Since 1965, the White House Historical Association has been proud to fund the official portraits of our presidents and first ladies,...
Every year since 1981, the White House Historical Association has had the privilege of designing the Official White House Christmas Ornament....
In 1821-1822, Susan Decatur requested the construction of a service wing. The first floor featured a large kitchen, dining room,...
A State Dinner honoring a visiting head of government or reigning monarch is one of the grandest and most glamorous...
Over 200 years ago, James Hoban left Ireland for America to pursue his dream of becoming an architect. Selected by President...
From First Lady Dolley Madison's sister Lucy Payne Washington's wedding in 1812 to the nuptials of President Joseph Biden and First...
In 1933, Franklin Delano Roosevelt was sworn in for the first of his four terms as president of the United States....
From hot dogs to haute cuisine, U.S. Presidents have communicated important messages through food. Stewart McLaurin, President of the...
Many people approach the decor of their homes as a reflection of oneself. But what happens when a home's interior...
Wine has a long and important history in the White House, playing a unique role in entertaining, public ceremonies, and...